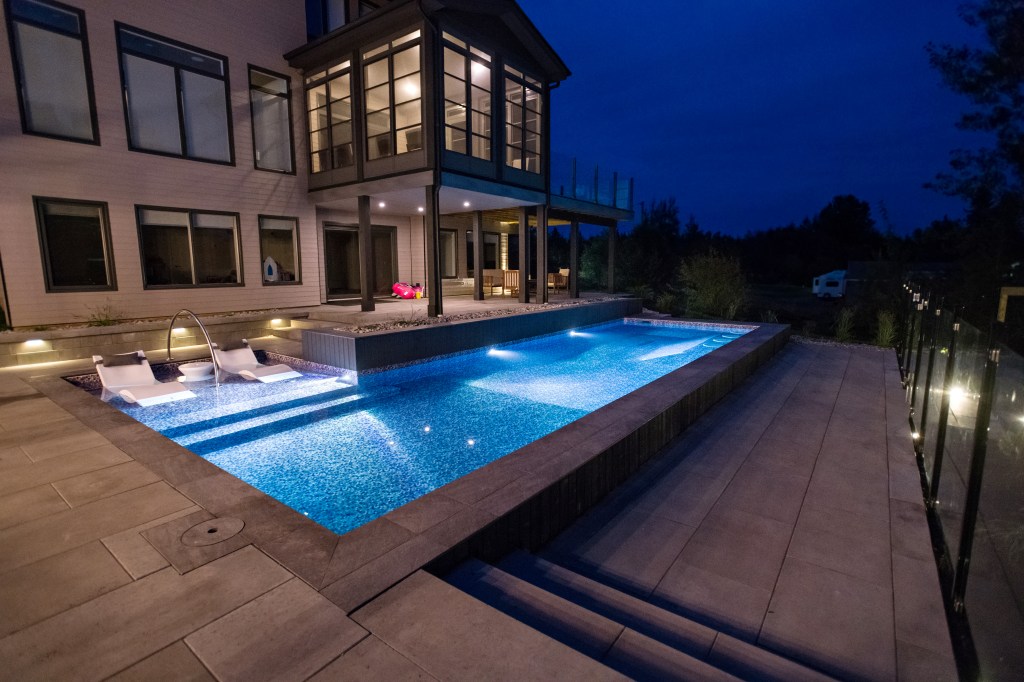Unfolding Story
The owners of this drastically sloping property wanted Bradley Cross to backfill and flatten it. But instead of counteracting the incline, the designer wanted to use it.
Within minutes the clients signed on to his idea to develop a series of terraces and outdoor rooms for the backyard.
The pool sits near the house, wrapping around a raised patio so it interlocks with the architecture.
Cross expected reflections from the tanning ledge to bounce off the living-room ceiling during the day. To enhance this, he placed bubblers on the shallow shelf. Now, dwellers can enjoy the pool even when not looking directly at it.
Cross thought the three-story house cut too imposing a figure on its own. To bring the space more to human scale, he included a covered pergola near the pool with the same material that’s used on the house siding, and oriented it to look away from the home.
“When you walk out the back door and go toward the pool, you quickly see something that’s 8 feet high, not 30 or 40 feet,” the designer says. “It gives you a little place to go, have a simulated roof over your head and get the feeling that you’re not standing next to a skyscraper.”
From there, a series of gathering spots tier down to the lowest point at the back of the lot.
