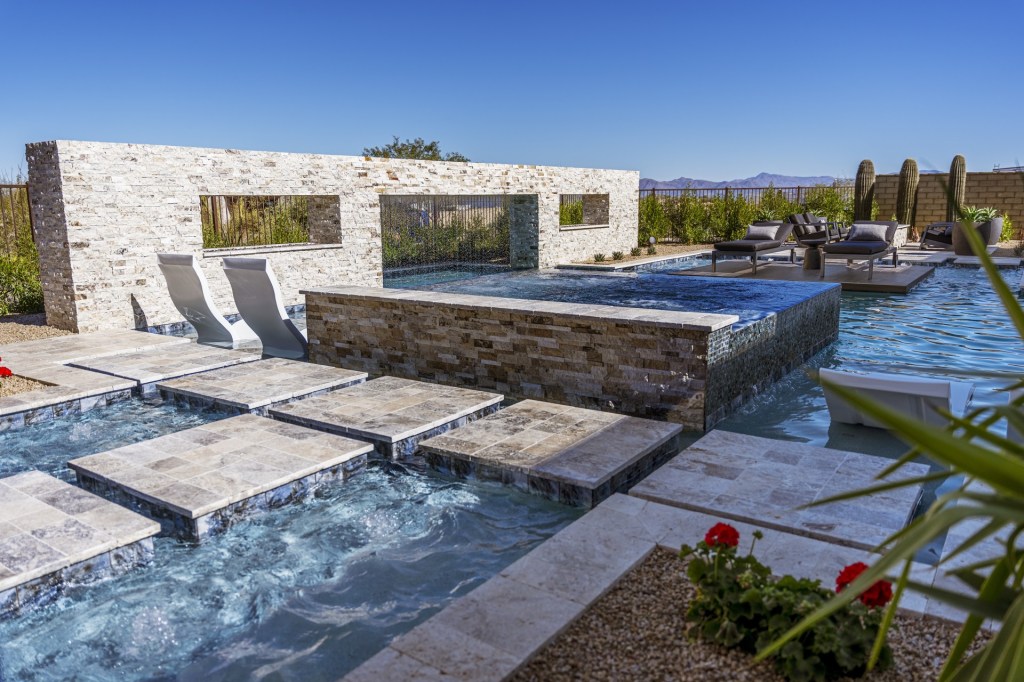Set in the Arizona desert, this modern project carried a design objective that goes against traditional principle.
“The wife’s number-one comment is that she wanted the entire backyard flooded with water — as deep, wide, and big as we could make the pool,” says Troy Grondahl, senior designer with Creative Environments, based in Tempe, Ariz.
Matters of scale and utility generally prevent this approach, but here the clients insisted.
The team oriented the pool parallel with the home so the building would feel surrounded by water.
Floating stepping pads further forwarded the design goal. “The wife’s intent was to force people, with the floating step pads, to walk through the pool to get to elements like the spa and the floating sundeck,” Grondahl says.
They even placed a planter in front of the fire pit so visitors could not evade the floating pads.
They made one exception: A dry walkway allows people to access the outdoor kitchen without carrying plates of food over the water.
The feature wall serves as focal point and privacy screen from adjacent properties. It supports a 12-foot-long rain curtain and two fire features. These elements, set in cut-out windows, helped soften the massing of the wall, which measures 32 feet long and 24 inches thick. Split-face travertine, also used on the outdoor kitchen and fire pit, further softens the look and makes a nice textural counterpoint to the stucco home.
“It doesn’t look chunky and blocky — it looks more like a continuous veneer,” Grondahl says. “Because the pieces vary in height from 1 to 3 inches, it doesn’t give the appearance of bricks or something with heavy joints.”
The veneer was carried over the top of the 54-inch-tall wall, to avoid a solid cap, leaving a clean look.
A bench behind the rain curtain allows swimmers to see the backyard filtered through the falling water.
Rather than a four-sided vanishing-edge spa, Grondahl designed it to spill over three. On the fourth, the team installed a stone top and veneer. This provides easier access and a place to keep drinks or other items.
Directly across the way, a floating sundeck duplicates the spa’s dimensions for symmetry.
