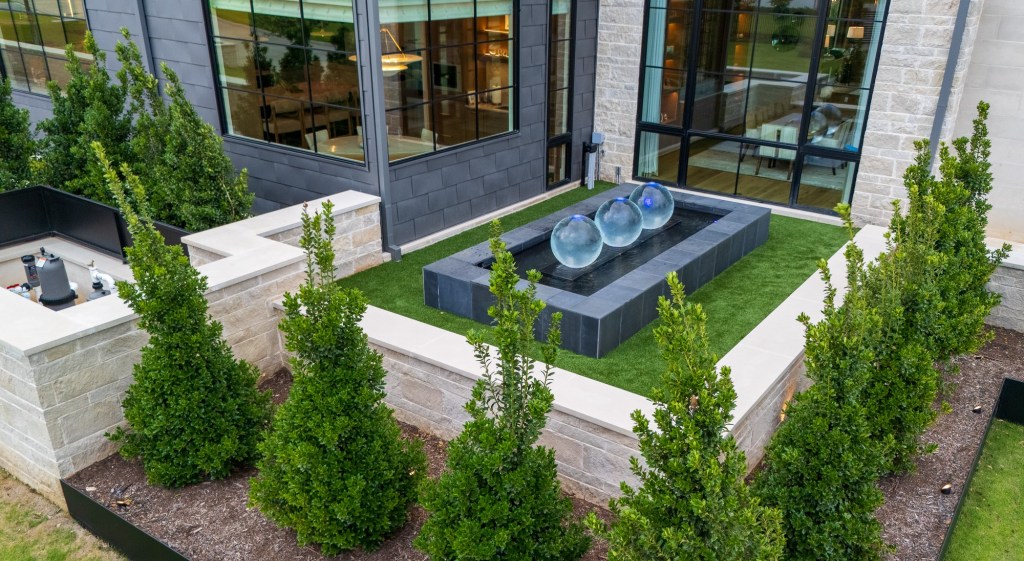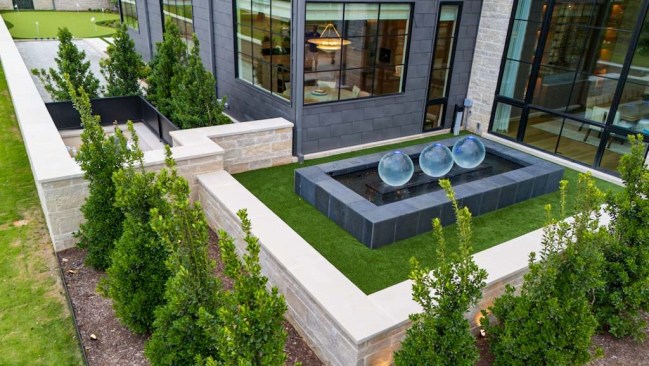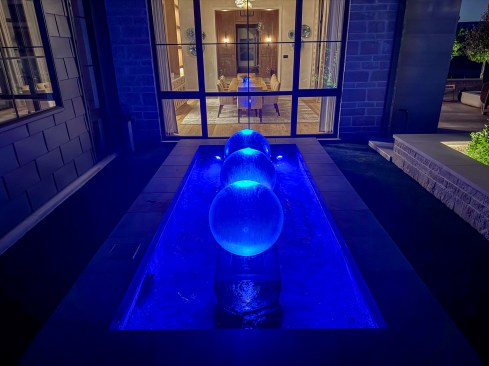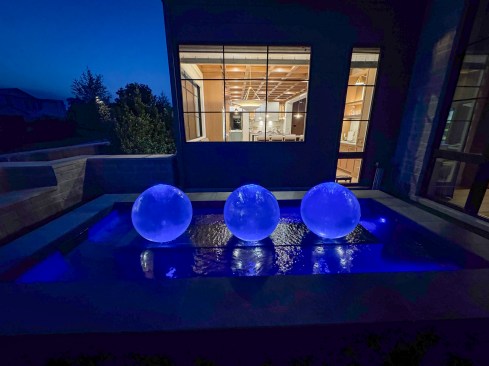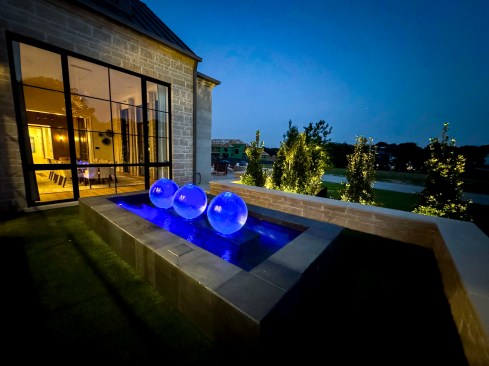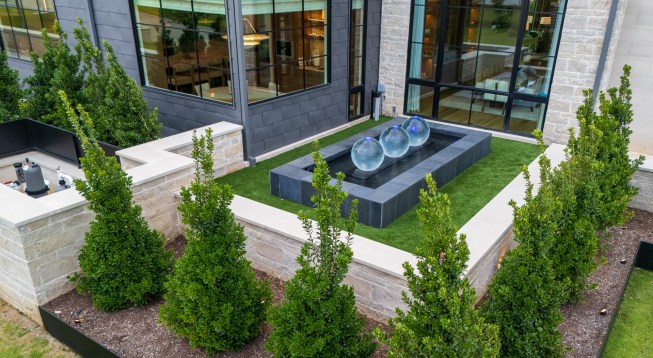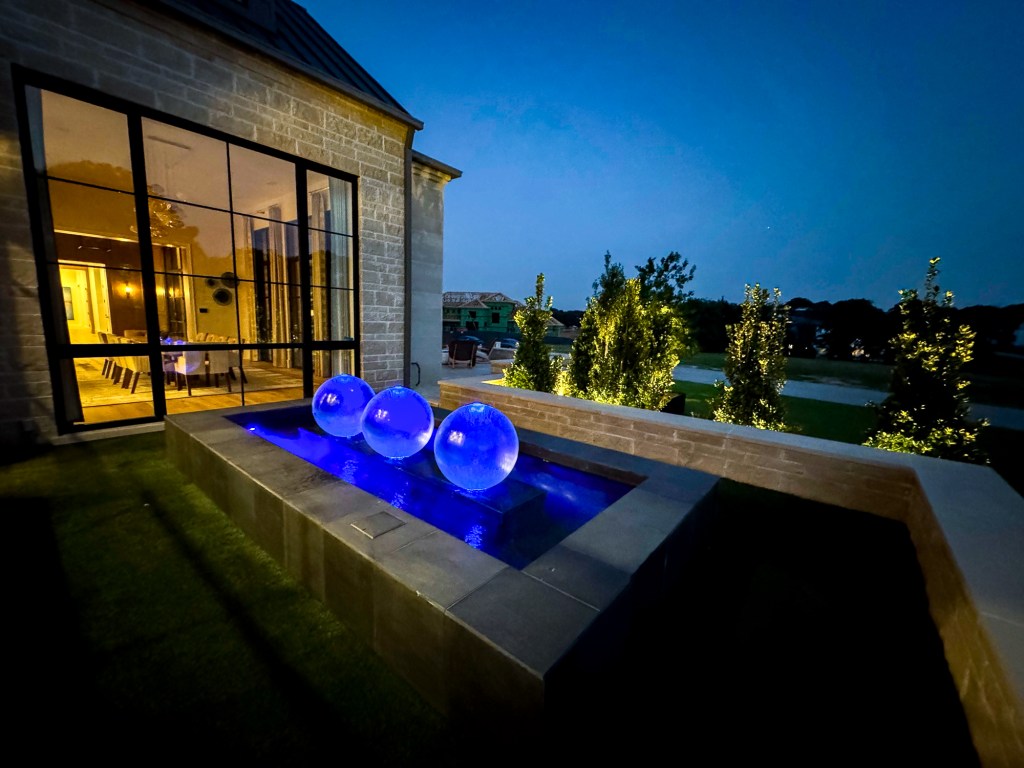
- Mike Farley, Lead Designer
Charley Claffey, President
Claffey Pools
Southlake, Texas - Tiffany McKinzie, Owner
Tiffany McKinzie Interior Design
Sunset, S.C. - Jason Osterberger, Founder/Principal Designer
Osterberger Design Group
Coppell, Texas
A lot of responsibility is placed on this glowing waterfeature.
Part of an expansive new home, it needed to provide a view for the two rooms that wrap around it. With the property set immediately after the entrance to the gated community, the homeowners also wanted something to greet visitors. As if that weren’t enough, the designers knew that the feature also would fall in view of the master suite door. This meant it would be one of the first things the homeowners see in the morning, and the last at night.
To perform all these functions, the waterfeature needed to look good day and night, and fit within the modern architecture. And it had to do all this in a small space dictated by the criss-crossing sight lines of the rooms, as well as the combination steel planter and stone wall that made it possible to grade the area 4 feet to make it level with the home.
This narrow water trough crested with three glowing clear water spheres fit the bill.
Staging a scene
To align with the dining room’s window, designer Mike Farley needed a narrow footprint, and the falling water would have to be elevated to fall in view of the home interior, and people on the street.
Farley, lead designer with Claffey Pools in Southlake, Texas, took a cue from the black framed windows and gray metal siding at the breakfast nook window, using a simple granite-clad basin with a black pebble interior so the water’s reflection would properly showcase the orbs.
The glass orbs were not part of the original plan. While Farley had wished for something like that, he couldn’t find an option that fit within budget. So he planned to place three water bowls. In just the nick of time, manufacturer PAL Lighting came out with these waterfeatures. Fortunately, they came in the 24-inch size he needed.
“I only had so much room,” Farley says. “If we got too big, I think they would have looked like an ice cream sundae all sandwiched together.”
The retaining wall surrounding the waterfeature was set 18 inches above grade to serve as a seat wall. Artificial turf fills the rest of the space. Practically speaking, this would provide a soft surface to walk on when accessing the seat walls. Aesthetically, it added an organic touch without introducing new plants. Pyramid-shaped holly around the retaining wall allows some visibility for those who pass by on foot or by car.
The waterfeature is supported by steel piers, since the 4 feet of fill could not provide proper stability.
The finished product nobly performs all its duties. But one, in particular, is held near and dear to the clients’ hearts. “They were surprised by the impact of the fountain and the tranquil feeling they got from it,” Farley says.
SUPPLIERS:
- Pump/filter/controller: Jandy
- Chemical feeder: Rainbox Chlorinator
- Tile/coping: Stone Venture
- Waterproofing: Basecrete
- Interior finish: Pebble Technology
- Waterfeature: PAL Lighting
- Automatic cleaner/drain
- Covers/fittings/autofill/
- Skimmer: Pentair A&A
- Lights: Jandy
