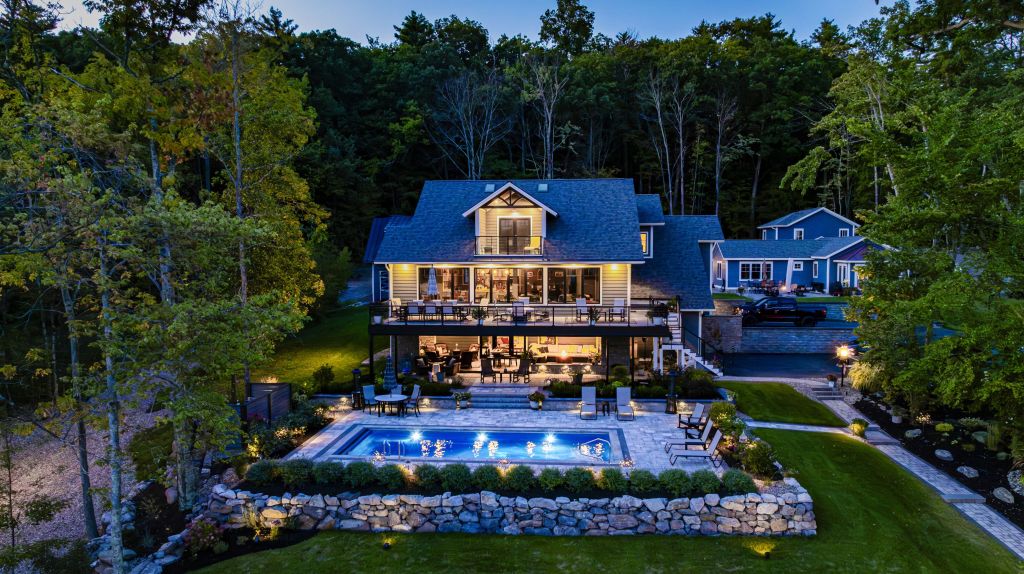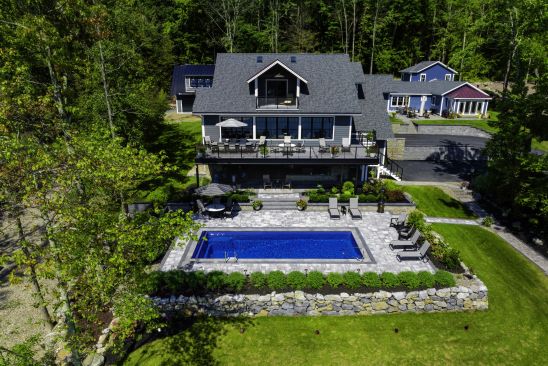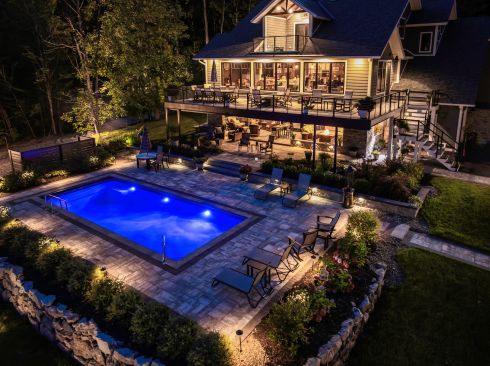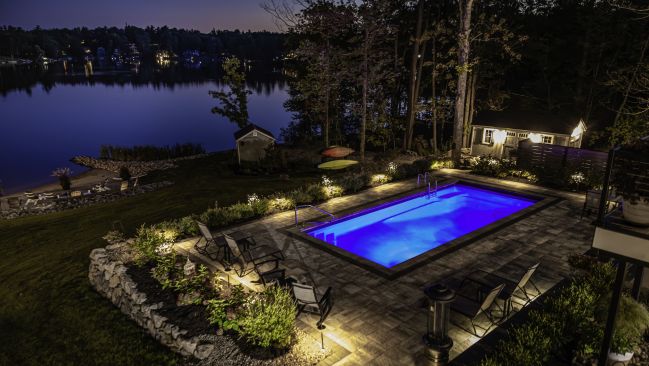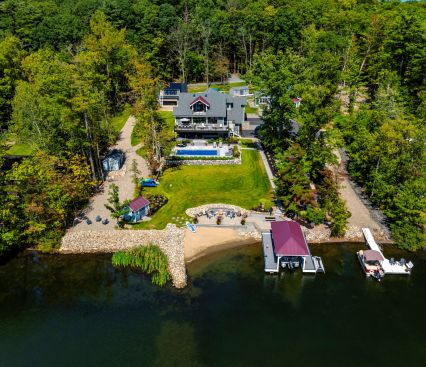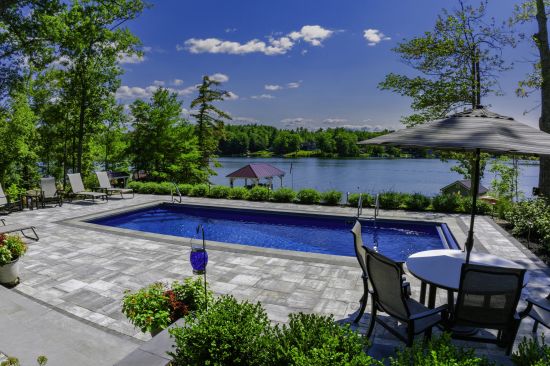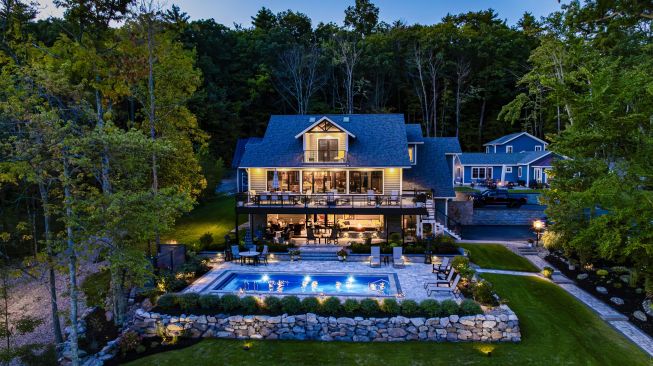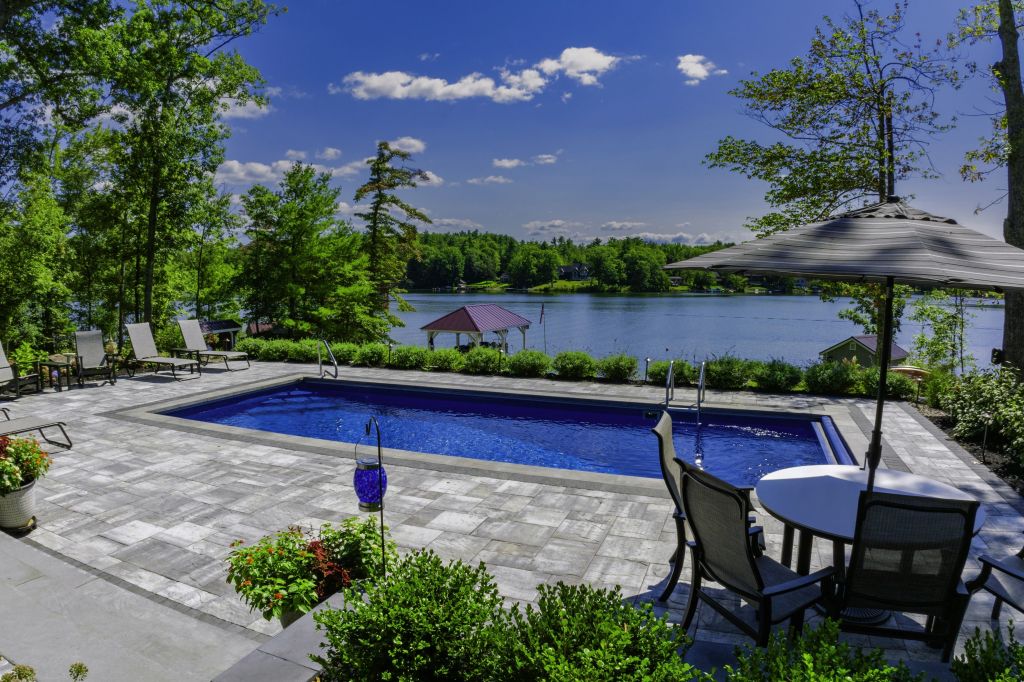
- Rich Fenwick,Senior Vice President
Concord Pools & Spas
Latham, N.Y. - Matt Baker, Owner
GSL Landscaping & Nursery
Duanesburg, N.Y
This waterfront property sloped down to New York’s Crooked Lake, so the team needed to take full advantage.
“We wanted to make sure that we could accomplish two things,” says Jon Foshee, president and chief vision officer with Concord Pools & Spas in Latham, N.Y. “That the upper deck had a completely unobstructed view of the lake; and that the lower patio also could have an unobstructed view, as well as privacy for the swimmers.”
The team took a multi-layered approach in accomplishing this, using elevation changes to properly position the pool and classic gray paver decking and set it up for success.
Setting the stage
To do this, the designers created a lower deck, set 24 inches below the home’s patio. Not only did this conform with the slope of the yard, but it helped the team accomplish one of its primary objectives.
“We wanted to maintain clear lines of sight no matter where you’re sitting,” Foshee says. “If we would have kept that [pool deck] at the same level as the patio, you’d almost be looking through the hedgerow to get to the water.”
On that level, they placed a 14-by-31-foot rectangular fiberglass pool with a blue finish. The model boasted features such as a deep-end bench, a ledge to serve as a toe-hold, and corner entry steps that leave plenty of open space for lap-swimming along the length.
A variety of gray pavers meet the aesthetic of this classic upstate New York lakeside retreat, with a variegated type used throughout the field of the deck, a darker band behind the coping, then the medium gray coping stone. Using a tray system, installers continued the paver deck over the automatic-cover box.
There originally existed a 4-to-5-foot drop between the home patio and where the back of the pool deck would go, so the team had to fill and shore. To accomplish that, they built a retaining wall comprising 80 to 90 tons of locally quarried stone. Between the stone retaining wall and the row of catmint hedges behind it, the team built enough height to screen swimmers without hindering the view of the lake from the pool deck.
“In keeping with the natural lakeside theme, we went with a limestone boulder rather than using a cement paver-type retaining wall, which would have looked a little more manufactured,” Foshee says.
A wooden slat wall provides an organic barrier to conceal the pool equipment.
SUPPLIERS:
- Pump/filter/controller/chemical feeder/lights: Pentair
- Heater: AquaCal
- Coping/deck finish: Cambridge Ledgestone
- Drain covers/fittings: Hayward
- Skimmers: Waterway
- Pool cover: Coverstar
- Handrails, slides, diving boards: S.R. Smith
- Fiberglass pool: Latham Pool Products
