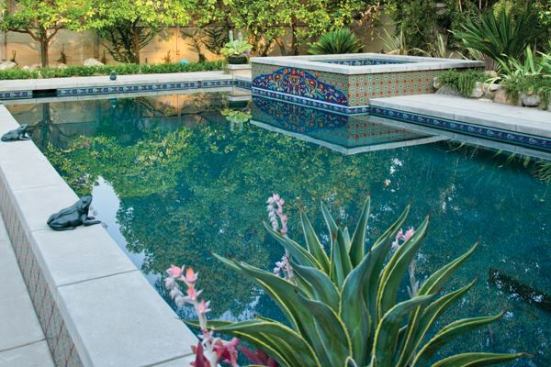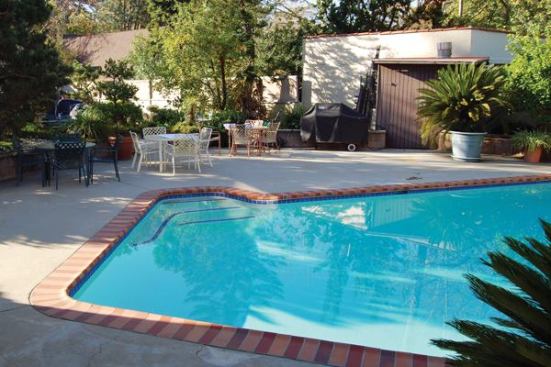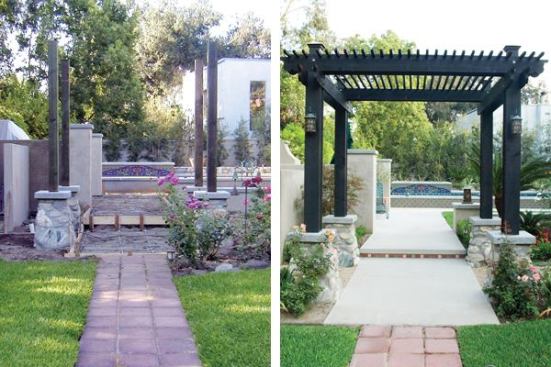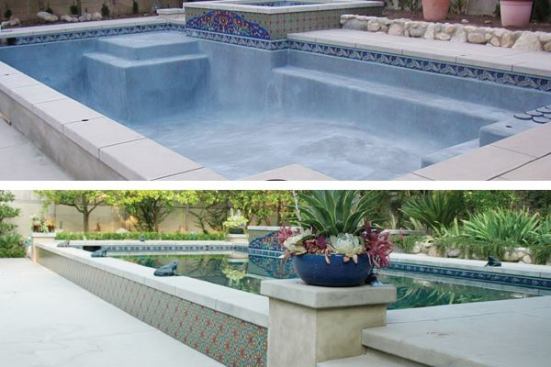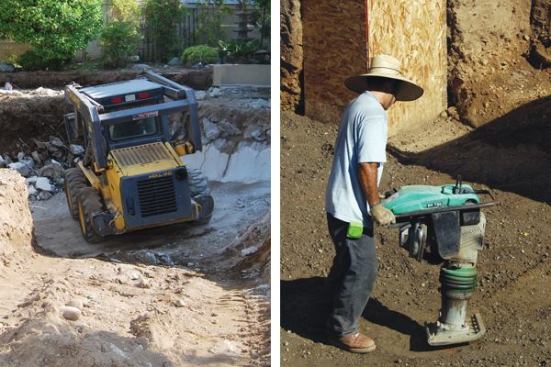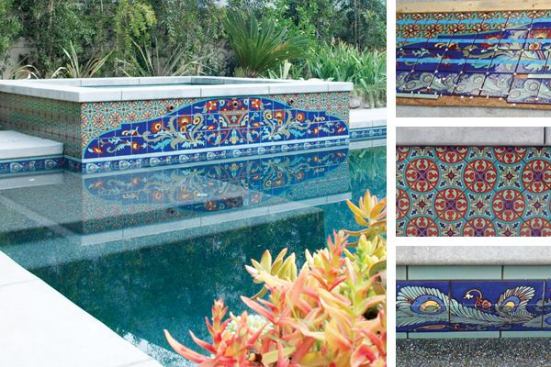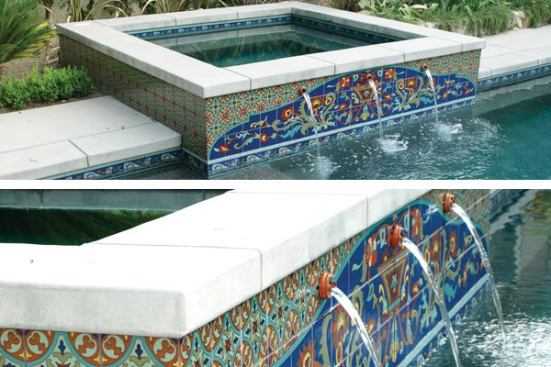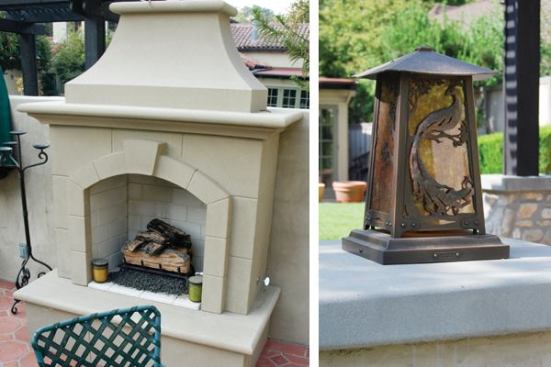Back to date
The homeowners also wanted a waterfall to serve as a focal point from the living room window. It sounds easier than it was, considering that the pool was actually about 100 feet from the home. Viewers would have to look through a walkway and arbor to see the waterfeature.
The team decided on a raised spillover spa. So the builder first positioned the hot-water element to fall within the view corridor, then drew the walkway and arbor to line up. He then designed the rest of the yard around it. This left the spa off-set, and a patio was placed at the side of the walkway.
“You wouldn’t be walking through the middle of the patio to the pool, so we pushed the patio to the side so you would have a direct view and path to the pool and not have to cut through a patio space,” Lokker says.
