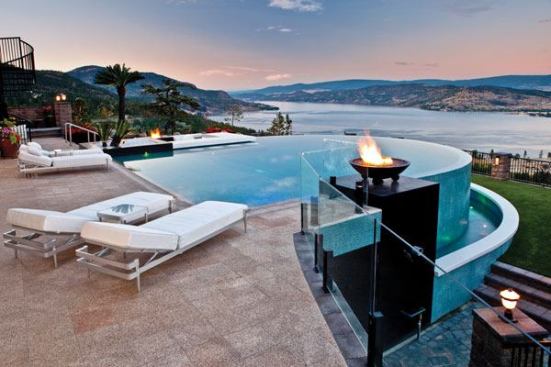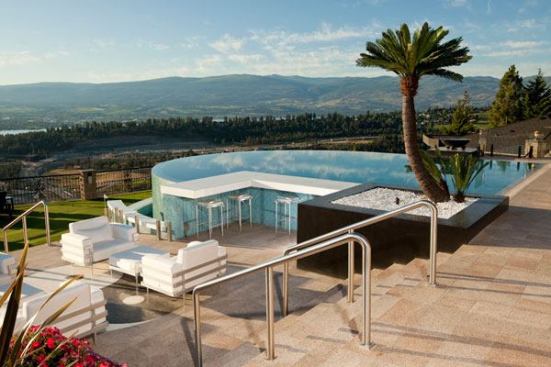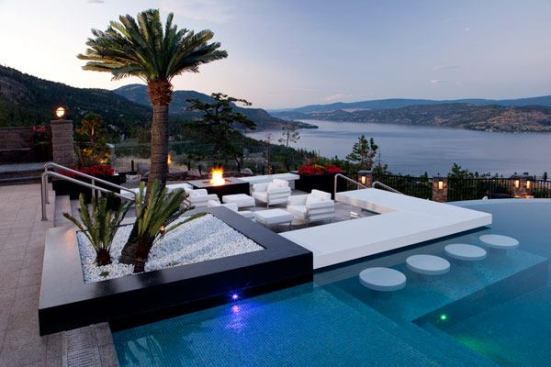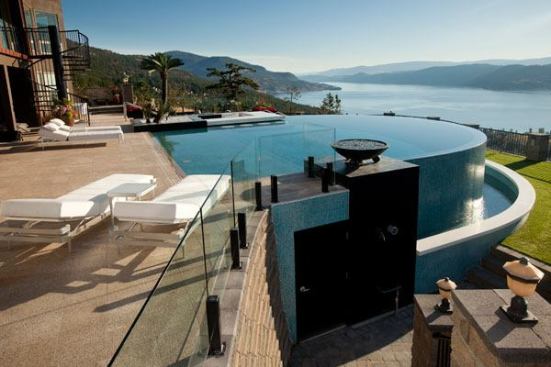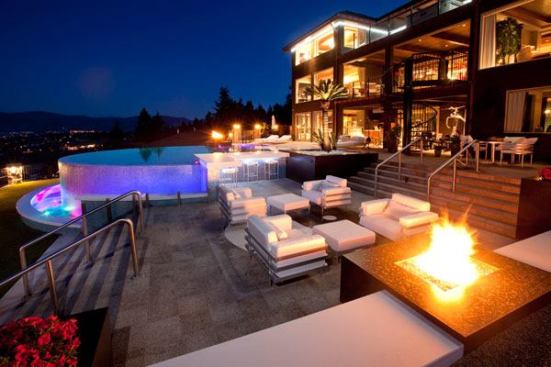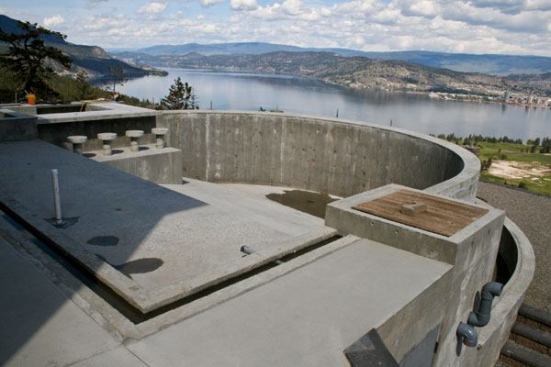PHOTO BY SHAWN TALBOT PHOTOGRAPHY
Space Planning
Phillips knew the tendency to pack each element tightly together when working with such a drastic slope. “When you have a rectangular home that parallels a steep, descending slope, generally you end up with a pool that’s too close to the house, so you can’t get any width,” he says. “Also, you’re then cut off from creating any destinations down below. So oftentimes you’re left with just the upper area.”
To avoid this scenario, Phillips positioned the pool perpendicular to the home, and placed it on the left side of the yard. Not only did this allow the vessel to stretch away from the house, but it also created a large open area on the right, which was ideal for a deck.
In addition, Phillips aimed to create multiple destination spots, so he decided to use the area around the vanishing-edge catch basin for another deck. “We were able to have a much different feel than what anybody had anticipated, including the architect,” Phillips says.
No recommended contents to display.
