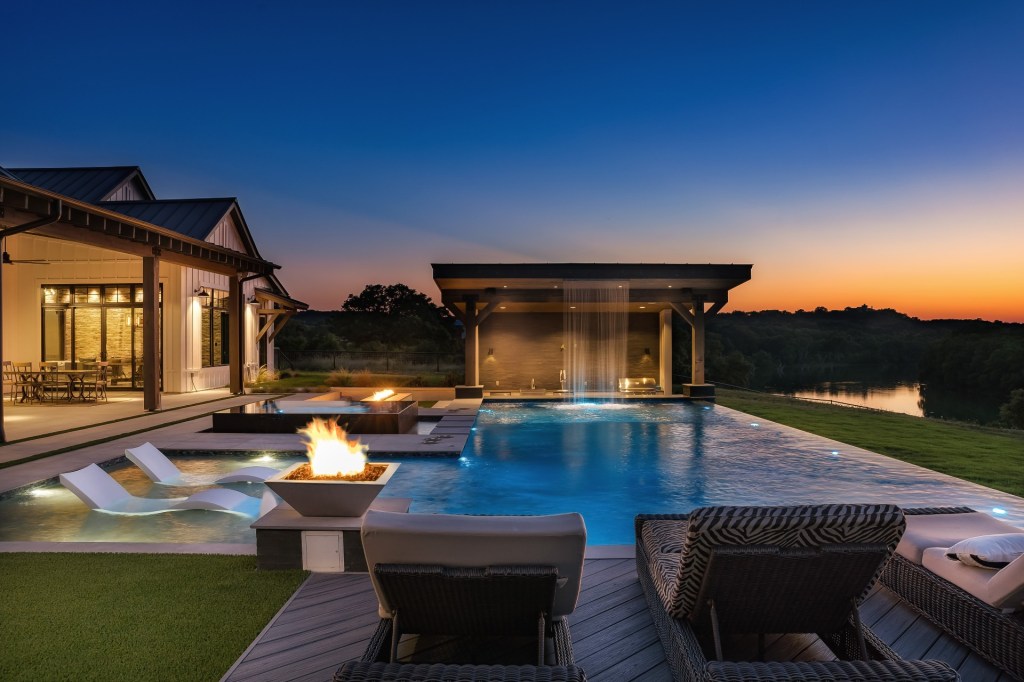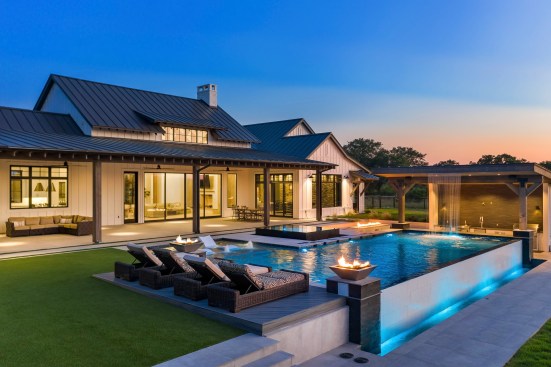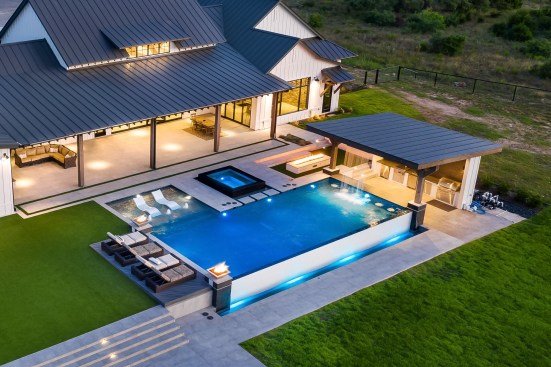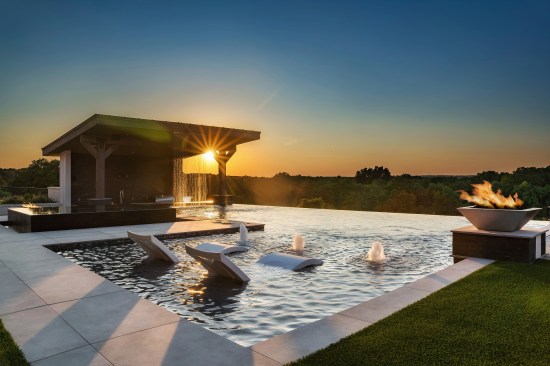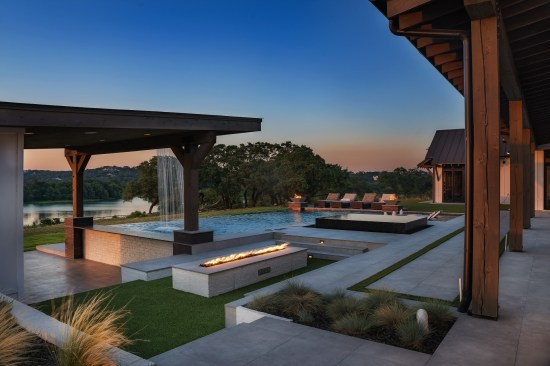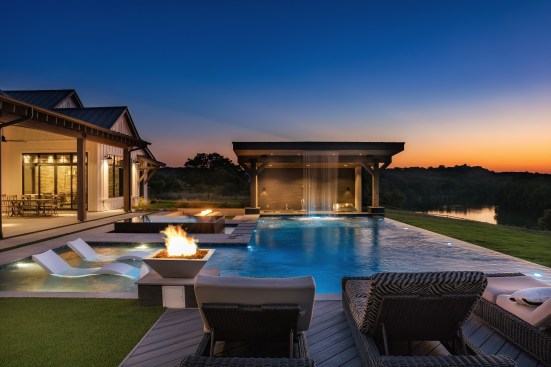Tanr Ross, Designer
Tanr Ross Design
Houston, Texas
Curt Collier, Design Consultant
Shannon Davenport, Landscape Architect
Terry Shake, Construction Supervisor
Mary Hernandez, Technical Supervisor
Keith Zars Pools
San Antonio
Jeremiah Dearinger Photography
The owners of this property wanted to merge the rustic with the clean-lined in the ever-more-popular modern farmhouse style.
A clean geometric outline, vanishing-edge back wall and dark-toned perimeter-overflow spa supplied the modern portion.
The covered patio with sunken kitchen serves as a major tie-in to the home’s rustic side, borrowing from its roof and featuring plenty of lumber. A poolside composite deck adds to the rustic side of the equation. Some of the stylistic callbacks were more subtle, such as steel ties on the patio structure.
Placement of the major components largely served the view of the river. The patio structure was kept to the side so it wouldn’t block the view. Not only, that, but the team placed it on the only side where a neighboring home may be built in the future. The spa sits relatively low, with no coping to complicate things. Overall, the effect was low-profile and subtle. The team wanted to add some more dynamic water for contrast, so they chose a rain curtain to separate the sunken kitchen from the pool. “We didn’t have a flashy type of waterfeature for the pool,” says Curt Collier, a design consultant with San Antonio-based Keith Zars Pools. “It was all pretty low-key. Even the infinity edge was not that tall.”
In designing the yard, Ross drew from other inspirations. “I’m just a sucker for open concept design in the house,” Ross says. “I like when you can incorporate lots of function, where it’s feeling kind of intermingled, but not too overlapping where everyone feels like they have to tip-toe around each other.”
To that end, he placed the sunshelf, spa and sunken firepit in close proximity as a primary draw for gathering. As these are some of the most functional spaces in the yard, Ross placed them close to their counterparts inside the home — the kitchen and breakfast nook.
The firepit features a 10-foot-long fire strip to accommodate plenty of people. “I wanted long, drawn-out fire. From the house, you see 10 feet of fire all the way across instead of just a singular fire bowl or traditional firepit,” Ross says.
A section of turf with stepping stones provides a Zen-inspired area just outside the workout room, so the wife can perform yoga in the mornings.
