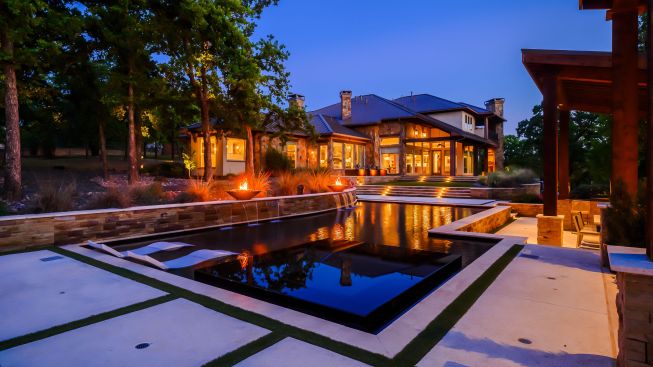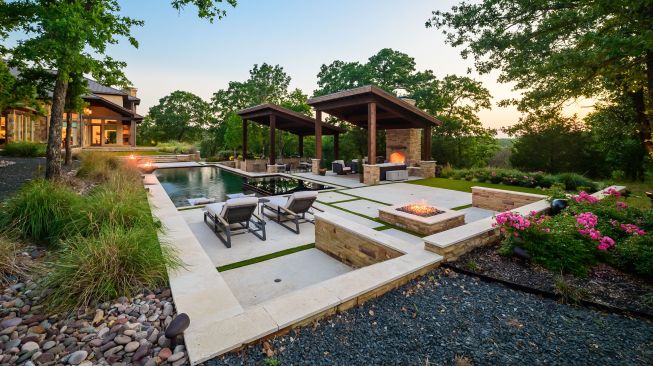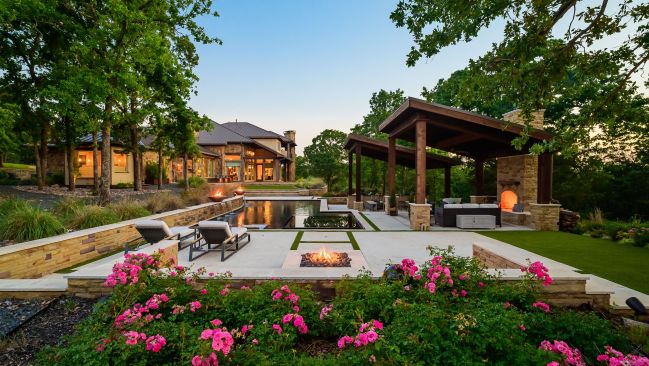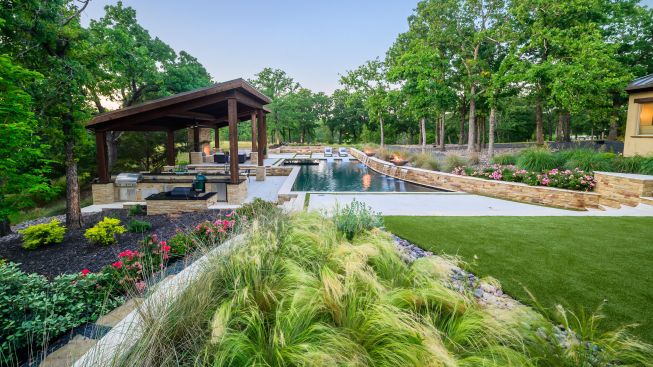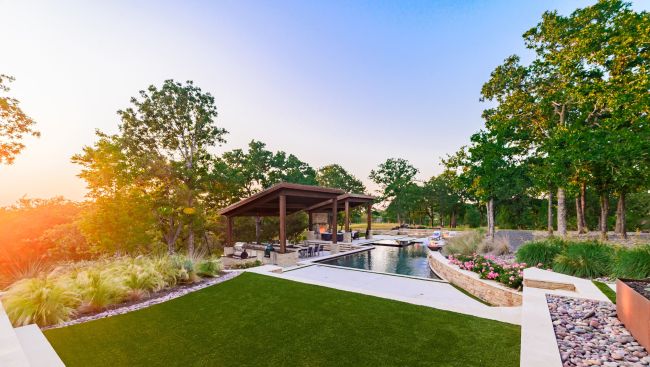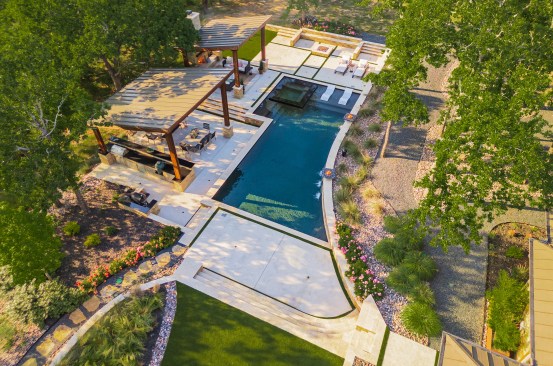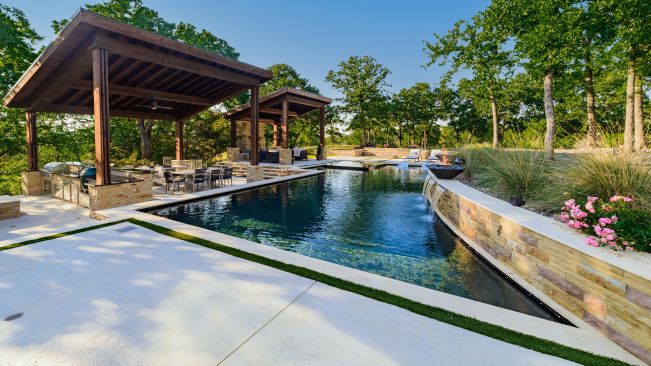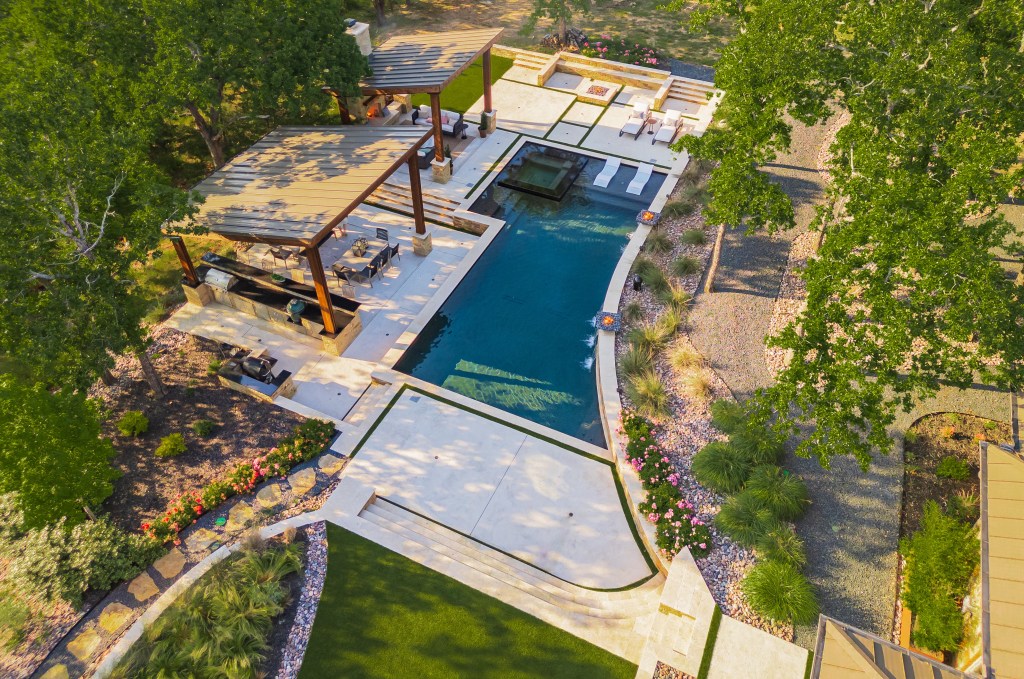
- Mike Farley, Lead Designer
Claffey Pools
Southlake, Texas
In the design credits, Mother Nature deserves a nod when it comes to this organic modern backyard.
For the human designer, Mike Farley, plotting this backyard was largely an exercise in responsiveness, accommodating the plot’s topography and vegetation, as well as the homeowner’s wishes and Farley’s own standards.
The homeowners wanted to preserve as many trees as possible on the wooden hillside lot. In addition, Farley had to design around a somewhat complex topography.
“The grade was very unique in that it went down then back up,” says Farley, elite design consultant with Claffey Pools in Southlake, Texas. “Then there was a cross slope that went across it, and that dropped down. So there was almost like a gully in the middle of it. We had to work with all these elevations to keep as many trees as possible.”
Farley used strategic elevation changes, unexpected angles, and an eye-catching sweeping radius to properly showcase the waterscape and expansive vista while preserving the woods as much as possible.
Photos: Jose Serrato Photography
Maintaining perspective
Even with all the twists, turns and folding contours, of course, Farley wanted to frame the water and view of the valley below in the best way possible from the home’s key view corridors.
The goal of preserving trees ruled out the possibility of placing the pool directly next to the home, let alone raising it to the same level with the use of fill and retaining walls. Farley had to set it kitty-corner to the house, about 25 feet lower.
So Farley used the pool’s lines to position main features in view of the living room. By bending one side with a sweeping radius, for instance, the designer set the first trio of sheet waterfalls in view from the living room. He paired the two groups of sheet falls with a water bowl.
“When we came in with this sweeping curve, it created a false perspective, because the pool is wider, then tapers,” Farley adds. “So it plays with the vista.” Farley says.
It’s a strategy Farley likes when working with geometric shapes, to get away from the repetition of straight rectangles. “When clients are talking about clean and tailored looks, I’ll ask if they’re interested in using a curve,” he says. “A curve can be very dramatic and lead the eye. This is one of my most effective ones: The curve draws your eye down the space farther, so you’re looking down the length of it.”
Two cabanas were carefully placed where they don’t interrupt the view of the valley or require tree removal. One shelters an outdoor living room, with a fireplace, couch and chairs. This was oriented so that you could look straight at the fireplace from the perimeter-overflow spa in the back of the pool. The spa is elevated only 2 inches above the pool’s waterline so it would inconspicuously fit within the pool’s footprint.
Then, 24 inches lower than the living room cabana, the other covers a kitchen area with two tables, a full bar and appliances. Farley split the space in two cabanas rather than one to follow the contours of the property.
The 20-foot-wide steps between the cabanas eases circulation. During parties, for instance, revellers can stop and chat while still allowing others to walk past. “There’s not a tunneled pattern of circulation,” Farley explains.
Angling the roofs up from back to front provides tighter shelter in the back, particularly shielding the kitchen appliances from rain when it falls. The roof angle also offers a bigger view when looking out the front. Farley also saw it as a better alternative for the modern design than a gable or hip roof.
For architectural interest, the cabana columns are made of three 2-by-12 pieces of lumber, set with 2-inch gaps in between. Masonry wraps around the columns at the bottom 3 feet. Underneath the stonework, there is no gap between boards, but rather five boards sandwiched together. This was all signed off by an engineer to make sure that the unique column structure would provide proper support.
Farley was able to design the 5-acre wooded property, which he estimated to start with about 100 trees, by removing only six.
SUPPLIERS:
- Pump/filter/heater/controller/waterfeatures/lights: Jandy
- Chemical feeder: Del Ozone ECI; Nature 2; Jandy
- Tile: Stone Venture
- Waterproofing: Basecrete
- Interior finish: Pebble Technology
- Fire feature: Pebble Technology; Grand Effects
- Automatic cleaner/drain covers/fittings/autofill/skimmer: Pentair A&A
- Jets/swim currents/spa components: Waterway
- Other: AOG Grill, Summit Refrigeration

