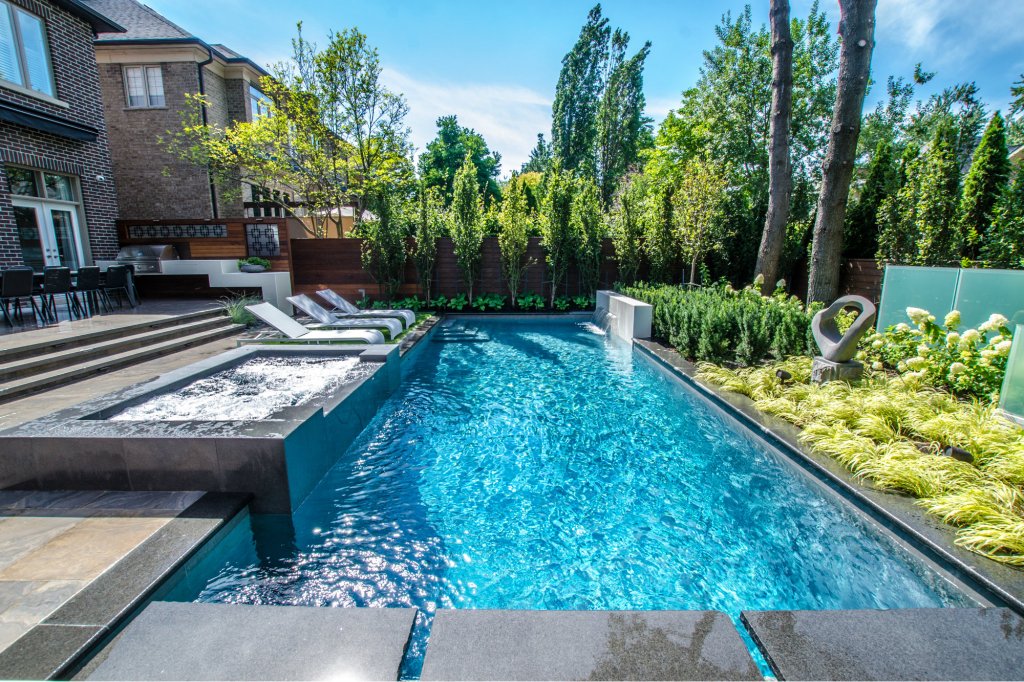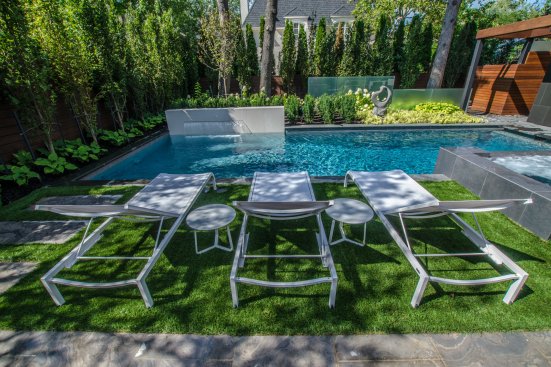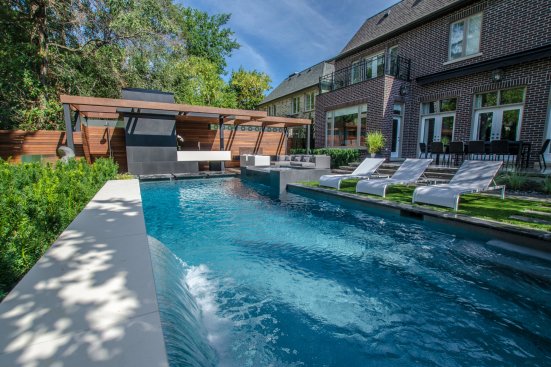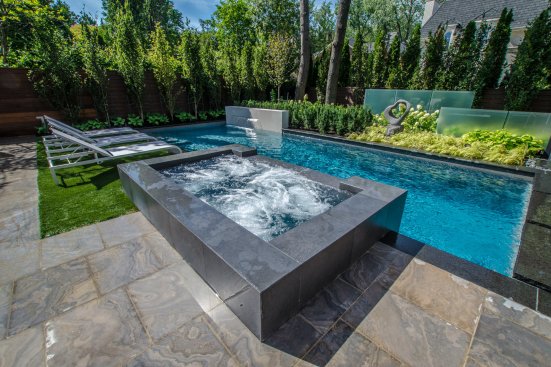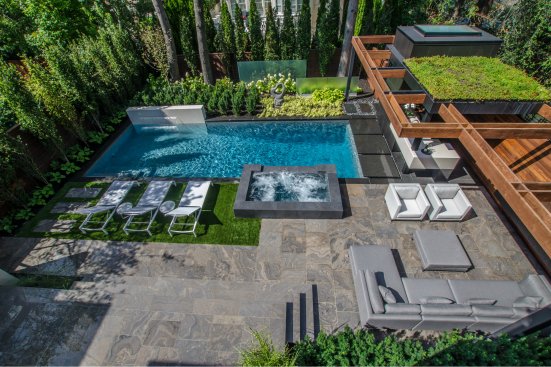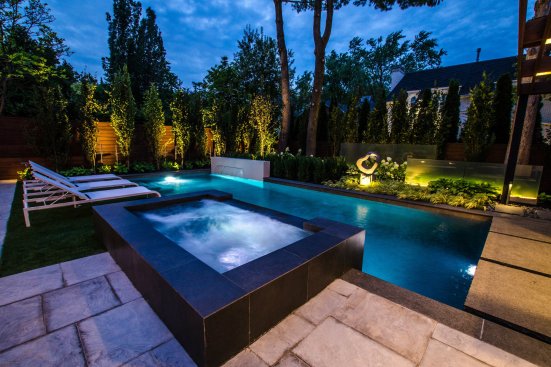Effie Edits
Design Team:
Scott McCuaig
President/principal landscape architect
Eden Tree Design
Toronto
What the Judges Thought
We see very interesting use of the thin vertical elements on the backside of the pool. The fountain wall and staggered glass panels have the effect of making the overall space feel larger — not smaller. The use of the glass panels and sculpture draw the eye beyond the pool and create another “room” to the rear property. Quite nice!
— Jamie Scott, head of design and construction services, Group Works, Wilton, Conn.
Peter Brown
Vice President
BonaVista Pools
Markham, Ontario, Canada
Frank Addario
Project Manager
Pro-Land Landscape Construction
Brampton, Ontario, Canada
In a somewhat cozy area, this backyard packs a number of amenities, including a pool, spa, cabana, kitchen with dining area, lounging space, a fire feature and waterfeature.
To maximize the feeling of space and create a spa-like setting, designer Scott McCuaig kept the design simple. At least, he gave it the appearance of such. Plenty of thought and strategy went into crafting a streamlined yet cozy space.
The yard’s shape dictated that the waterscape run parallel to the house. To add interesting view corridors from the home interior, the designer employed a common strategy of his. He placed the outdoor kitchen in view of the interior living area and the pool lounging space across from the home’s kitchen. “I never like to see a dining room outside mirrored by a dining room inside [or] a lounge area outside mirrored by a living area inside,” he says.
Color blocking throughout visually breaks the backyard down to its essential components, reinforcing the air of simplicity. Large-format tile helped with this approach, as the tighter grid formed by smaller tiles seemed too fussy. Large white tiles veneer the sheet waterfall in the back corner, going all the way down to the pool floor for continuity. For contrast, large black tiles clad the cabana at the other end of the pool.
A similar approach was taken in the garden behind the pool. Dark green yews and low-lying grasses are planted in blocks to highlight contrast. Large frosted glass windows were set upright in the garden and lit with LEDs from below. This reinforced the blocking scheme while adding another texture into the mix.
At the center of the garden, seeming to flout the rest of the design strategy, an imported, carved-stone sculpture takes its perch. Its form is clean enough to fit in, but curvy enough to demand focus.
“It adds a little bit more of an organic balance to all the clean, square lines,” McCuaig says.
