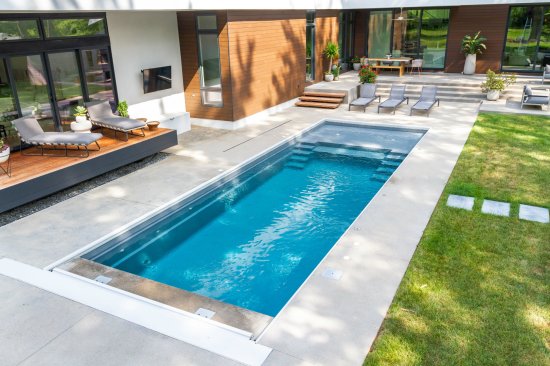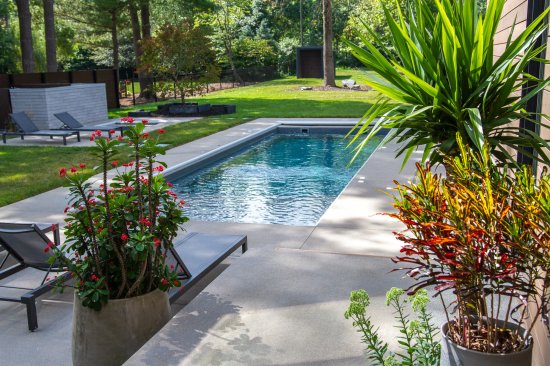Clete Kunce, AIA, Principal Architect, One 10 Studio, Indianapolis
Mike Broge, Senior Project Designer, Vive Exterior Design, Fishers, Ind.
Tyler Hermon, Sales Manager, Pools of Fun, Plainfield, Ind.
Seamless design
Jake Rector/Pools of Fun
All things lead to the pool.
The homeowner and the custom home builder planned for the modern abode to form an L, wrapping around the centerpiece of the backyard — a linear pool with a contemporary look.
The client also wanted something different than the normal blue pool, so the team landed on a gray one-piece fiberglass vessel. The versatile step configuration affords many uses, with a large first step that can serve as a tanning ledge or shallow pool area for the little ones, and a second step that can work as an underwater bench. They are flanked by sets of four smaller steps for quick access into the pool. The main pool features a uniform 5-foot depth.
The team placed the long, narrow pool where it could be viewed and immediately accessed from all points in the house. Doors open up from the master bedroom, onto a deck that seems to levitate slightly to overlook the waterscape. On the other side of the yard, gray concrete steps and deck lead out of the home’s living area. Step pads floating on a field of grass provide a path between the pool and the one-piece fiberglass hot tub.
“They didn’t want a big sea of concrete around the pool, but they did want firm transitions from area to area,” says Tyler Hermon, director of sales for Pools of Fun in Plainfield, Ind.
What the Judges Thought
The pool and individual hardscape elements were expertly placed to create an integrated space that flows from home envelop into the patio, then into the pool and spa. You get an immediate sense of the space.
In fitting with the modern look, the designers utilized an open concept, with no fence around the property’s perimeter. To ensure safety, both the pool and spa were outfitted with automatic covers.
Laminar arcs on either side of the pool and bubbler jets on the tanning shelf convert the pool into a waterfeature. A white wall conceals the equipment pad and shields users from the neighbors’ sight lines.
It’s as if the home was built for the pool — and in a way, it was.





