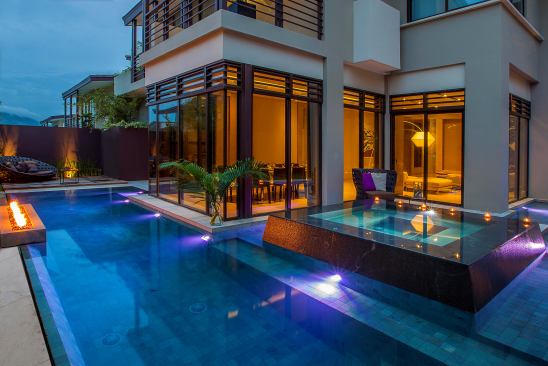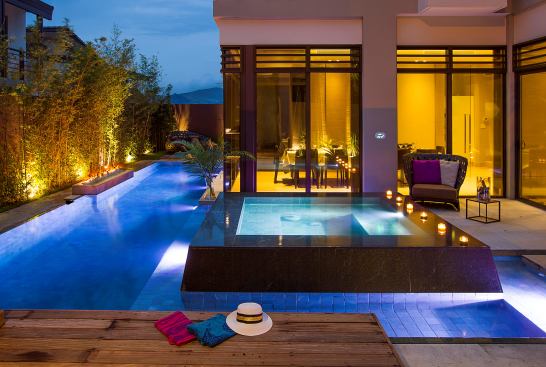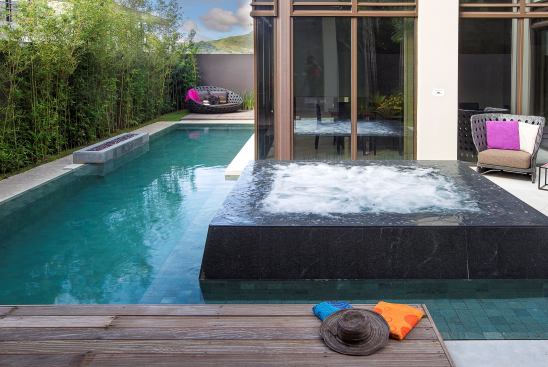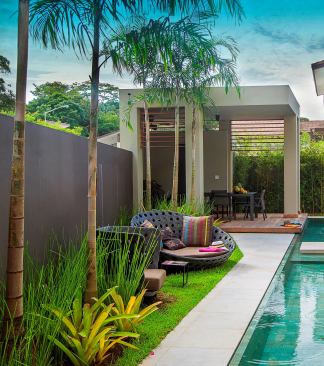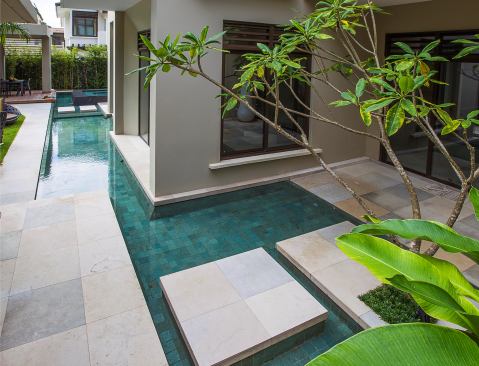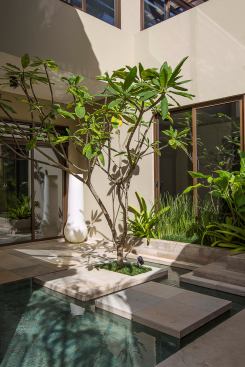Rocio Escobar
The Designers
Joan Roca
President
Imerzion Corp.
Panama City, Panama
George Moreno III
CEO/Principal
George Moreno & Partners
Panama Pacifico, Panama
What the judges thought: The pool and spa integrate seamlessly with the architecture. The pool wraps the house, adding value as a waterfeature. The planter in the floating step is a great detail that softens the transition from water to hardscape to planter to building.
— Paolo Benedetti
Chic tranquility: George Moreno, who was the owner and architect of the home, asked Joan Roca for a pool that would “embrace” his masterpiece. After Roca provided the initial design, the two collaborated on refinements, yielding this L-shaped creation with perimeter-overflow spa, fire feature and floating step pads. Moreno wanted the waterscape to include a reflecting pool, so Roca placed it along the side of the house, a quieter area in view of the living room. As an intriguing touch, Moreno suggested planting a tree in one of the limestone stepping pads leading to the home entrance. After consulting with a tree expert, Roca chose a plumeria for its beautiful tropical blooms and well-contained roots. As an interior finish for the pool and spa, the duo chose a turquoise Sukabumi stone from Indonesia, deciding against the gray-tinged material they had also seriously considered. “I felt [Moreno] wanted a kind of Bali style, and the stone comes from there,” Roca says. “The Sukabumi has more color, and I thought that it was going to match more with the bamboo on the walls and the dark brown that he wanted to use in the walls.”
Drawing the lines: The spa and main portion of the pool, which is perfect for lap swimming, provides an exotic view from the kitchen and dining area, while the overflow spa is expertly tucked into one of the corners created by the home’s contours. A slot overflow was utilized along one end of the pool, and benches are placed along the length of the pool on the other side. The firepit is placed directly in the line of sight of the living room. The facing of the raised spa is covered in dark gray granite, which was left unpolished for extra texture. The lounging area, called a rancho, features wood floors, with limestone used in the rest of the yard.
