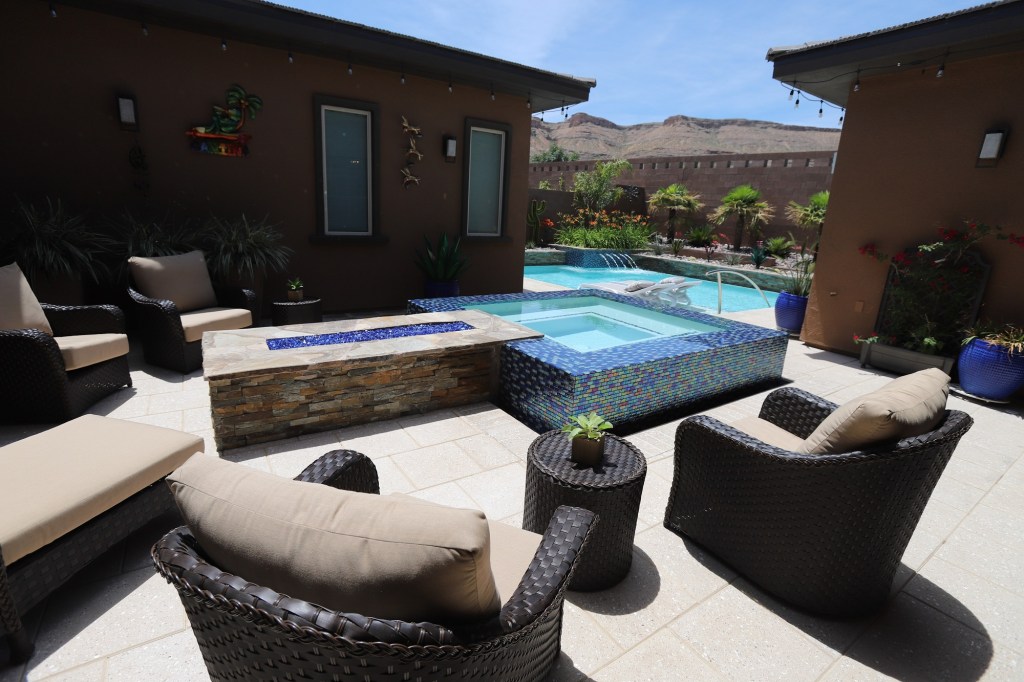Backyard Gem
In creating this waterscape, the father/son team and namesakes were confronted with a unique dilemma: Whereas most courtyards are centered on the house or yard, this one was set off to the side, so the designers couldn’t rely on the normal symmetry to make the visual connection between spaces and vessels.
“The challenge was what could we do to liven up the courtyard, use it aesthetically as well as functionally and, at the same time, tie the larger space in the backyard together so it all flowed and worked together,” said Joseph M. Vassallo.
One decision seemed a shoe-in — placing the spa in the courtyard to anchor the outdoor room. Like the pool, the spa takes a rectangular form in answer to the modern home. A natural quartzite fire feature intersects the hot-water vessel. By placing it so close, the Vassallos saved space and provided a platform for glass and plates. The designers set it slightly higher than the spa edge so water wouldn’t migrate onto it.
But they needed a way to connect the spa with the pool — both visually for cohesion and physically so they could share a circulation system. The Vassallos accomplished this with a light hand, drawing whisper-thin 6-inch runnels to join the vessels without detracting from their sense of separateness.
“We brought glass tile in through the whole area, so as that water is moving and the light hits it, it’s shimmering and glistening as well,” says Joseph A. Vassallo. The tile also saved the local plastering subcontractor from having to work a trowel in such a tight space.
Light pavers helped brighten the courtyard, while a white plaster had the same effect on the spa interior.
