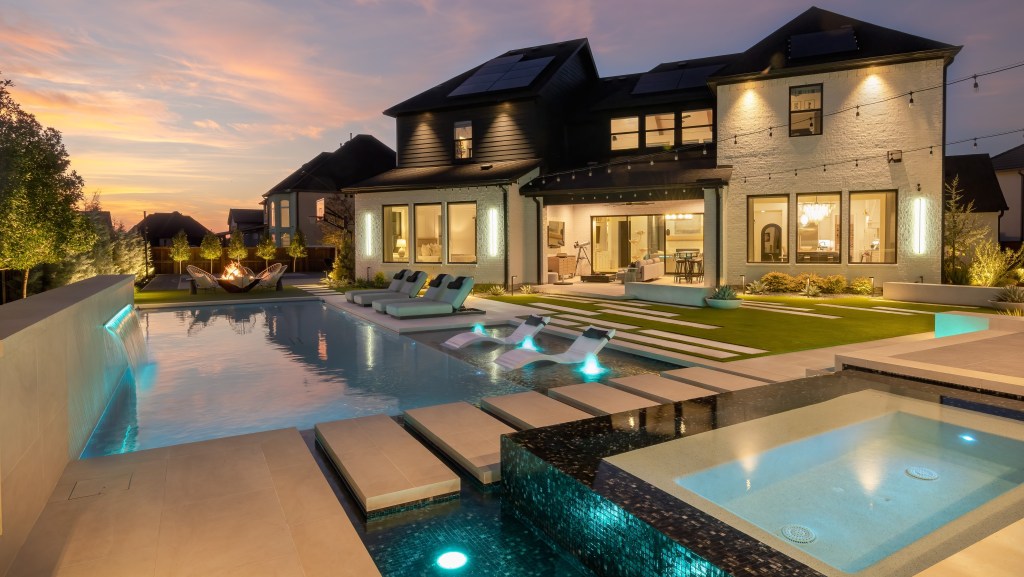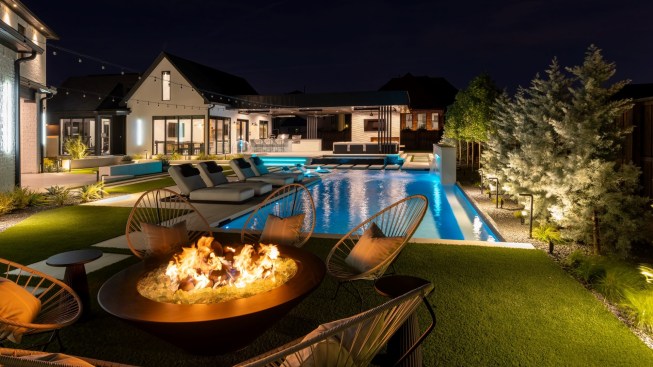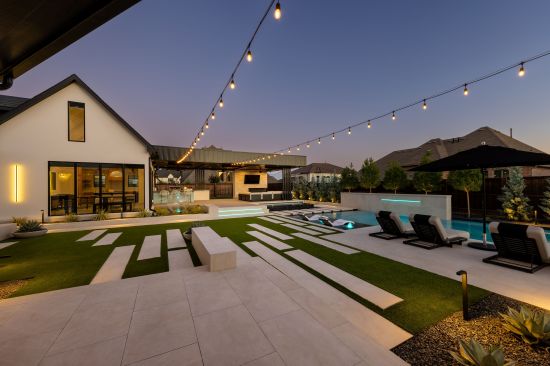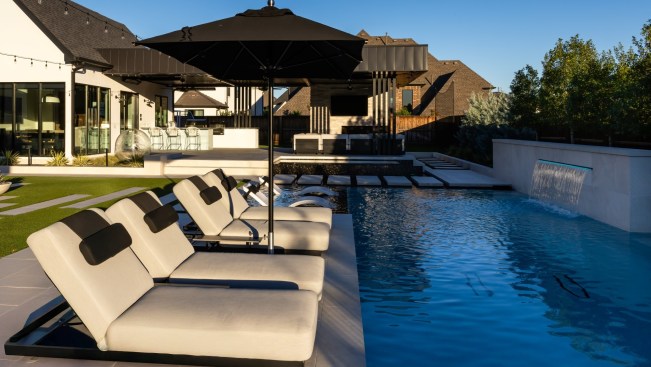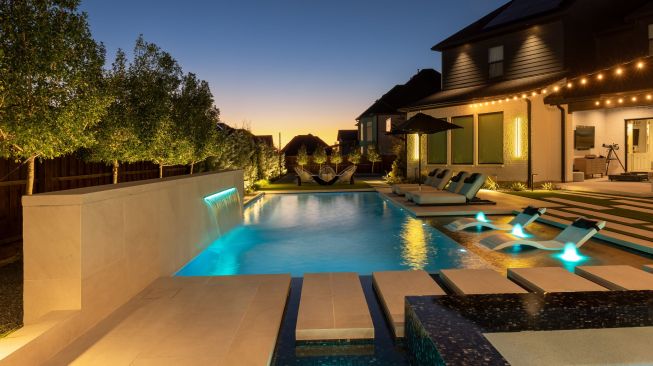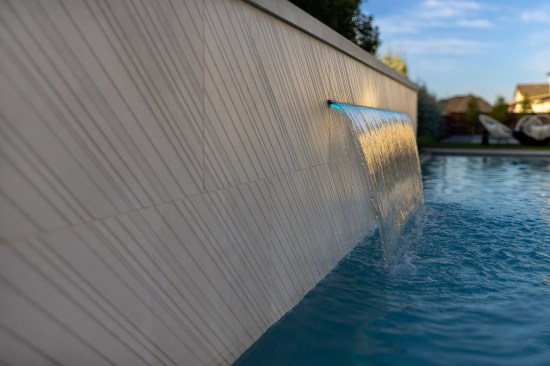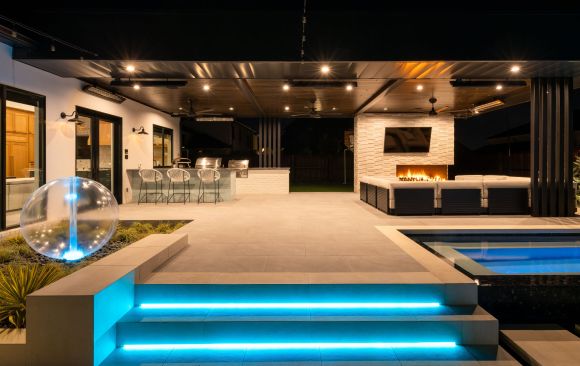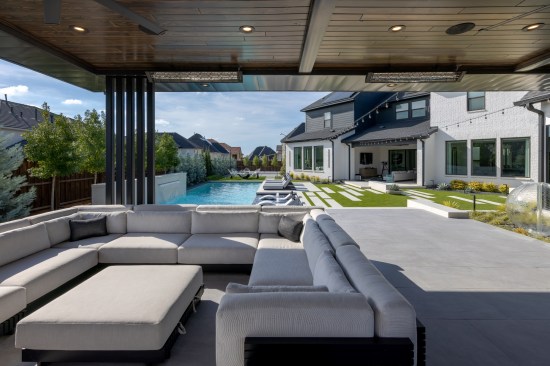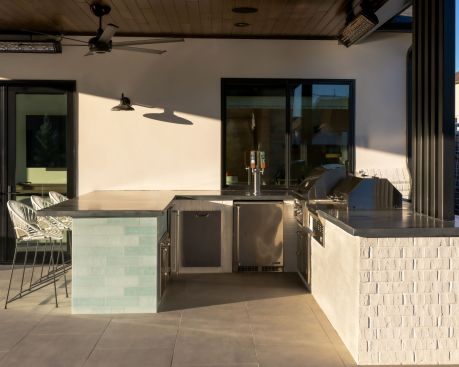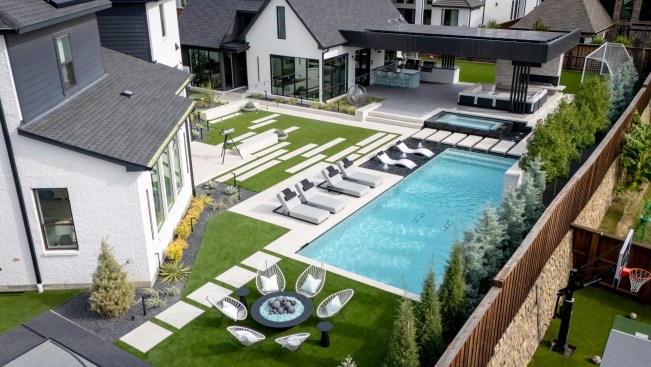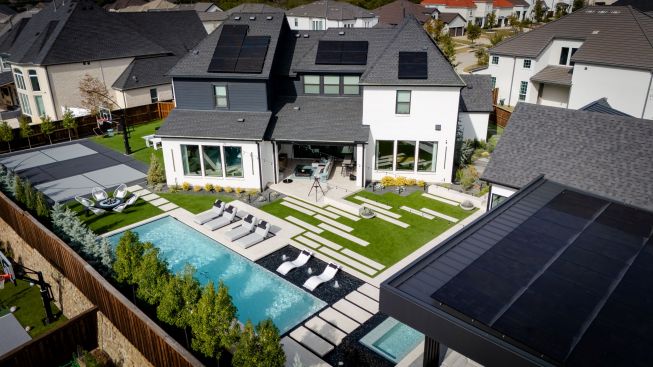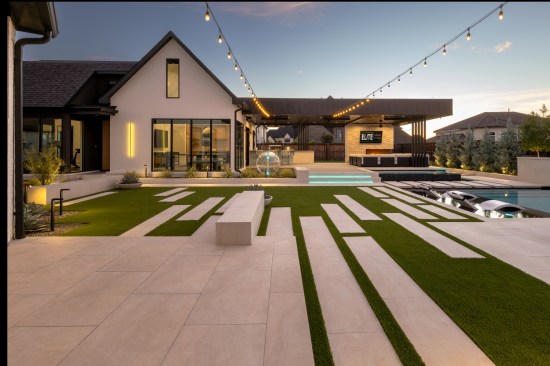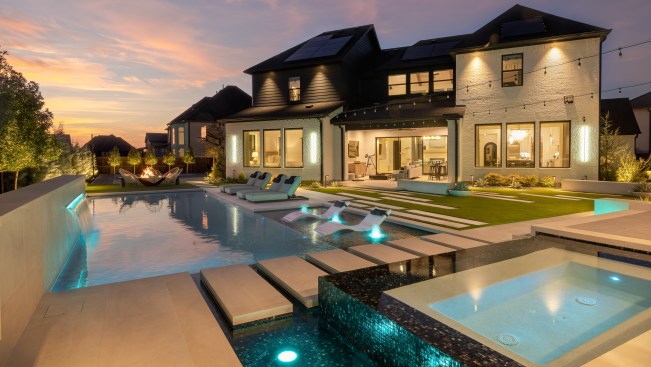
- Randy Angell, CEO,
Randy Angell Designs
Plano, Texas
This backyard, accompanying a modern farmhouse in Texas, shows how, with mindful placement, a great space is more than the sum of its parts.
The components are beautiful. The long pool spans the back wall, complete with a tiled sunshelf, perimeter-overflow spa, stepping pads and plenty of lounging space on the accompanying decks. A covered outdoor living area includes kitchen and living room areas designed to provide interaction with the elements all year long.
One corner of the pool is dedicated to lounging, with a perimeter-overflow spa and sun shelf. The area incorporates a monochromatic look, with white lounges and stone stepper pads, and black tile underneath. This not only mimics the black-and-white contrast on the home, but also adds depth and shadow to the water, especially under the stepping pads.
The outdoor-living structure shelters a kitchen and living room area. The latter contains a fireplace, ceiling fans and infrared heaters for climate control among the elements. The fireplace is veneered in a birch ledge stone honed smooth so its pattern fits in the modern milieu. The kitchen features a sliding window that allows users to pass items back and forth between the indoor to outdoor kitchens. A double beer tap adds to the festivities. A metal roof ensures low maintenance.
The feat in developing this backyard doesn’t end with the stunning features and materials. It’s their placement that takes the design to the next level.
Riley V Photography
Plot development
The home sits at an odd angle — about 45 degrees from the back fence of the irregularly shaped lot. To direct the yard’s flow, Angell used the back fence as a guide, running the pool parallel to it, as well as aligning a spa, outdoor living area structure, fire pit area and basketball court with it.
This presented a challenge for bridging the home and backyard.
“We’re more accustomed to the pool being aligned with the house,” Angell explains. “In this case, you walk out, and the pool is at this catawampus angle. It kind of blocks the flow — visually it takes a second to adjust to this other angle.”
To smooth the transition, Angell placed a patio immediately off the home’s back door. Its sides line up with the back and side fences to bring them in line with the rest of the yard. From there, a series of paver strips, set parallel to the back wall, seem to randomly stagger through a field of turf toward the pool, providing access.
“As soon as you walk out that back door, with the paver being at an angle, your brain shifts to the new angle,” Angell says. “It created a new feel in what could otherwise be kind of an awkward space.”
While Angell recognized this little hitch in flow as a challenge, he wasn’t interested in covering it up or playing it down. Instead, it became one of the most interesting aspects of the design.
“I wanted to create this soft scattered connection to the new pool house,” he says. “I wanted to include a lot of green between the main house and pool house, but I wanted it to be this visual draw and connection. … I wanted to highlight this angle but create a visual connection that’s drawing your eye out without it becoming a sea of concrete.”
Interspersed in that scattered collection of stepping stones is a seating wall of roughly the same dimensions and veneered in the same porcelain paver material. A potted agave next to the bench adds to that connection.
That composition was anything but random. To create the balance he wanted between the turf and pavers, Angell drew the deck with solid pavers, then filled them in with green, one by one, erasing when he didn’t like it colored in. He did that until the right composition materialized, with the green representing turf and the white indicating paver placement.
“It was kind of like a coloring book,” Angell says. “I would fill one in with grass and say, ‘No, I need that one light.’ I played with it until I got the balance.”
The home already had more than one gabled roof, so he gave the outdoor living room a flat roof. “If we added another gable roof, it would have made it too massive and imposing in the space,” Angell says. “Altogether, it’s more than 2,000 square feet of covered space that we added, and that can be kind of imposing in a backyard.”
A side benefit to this decision? The flat roof made the perfect spot for the solar panels.
SUPPLIERS:
- Pump/filter/heater/controller: Pentair
- Tile: Crossville Studios
- Coping/deck finish: QDI
- Interior finish: Wet Edge
- Waterfeature: Great American Waterfalls
- Fire feature/planters: Archpot
- Lights: PAL Lighting
- Drain covers/fittings: HIDE Skimmers
- Other: Realstone; Ledge Loungers
