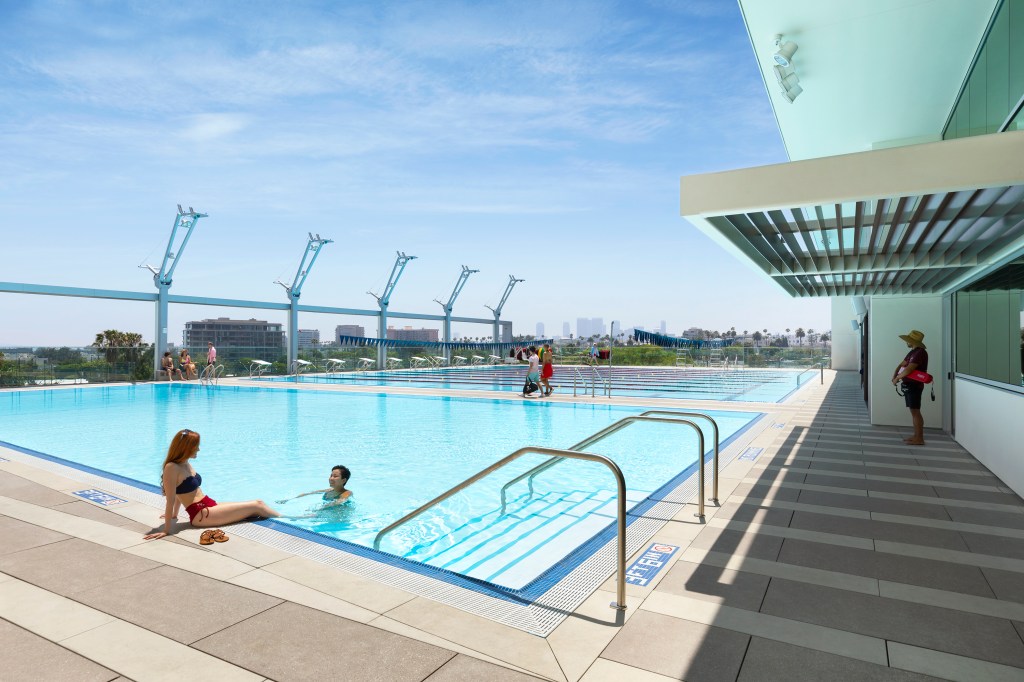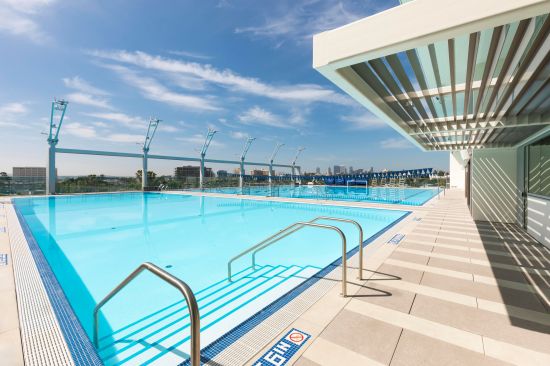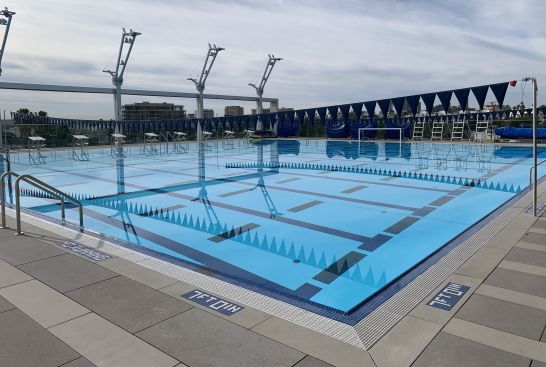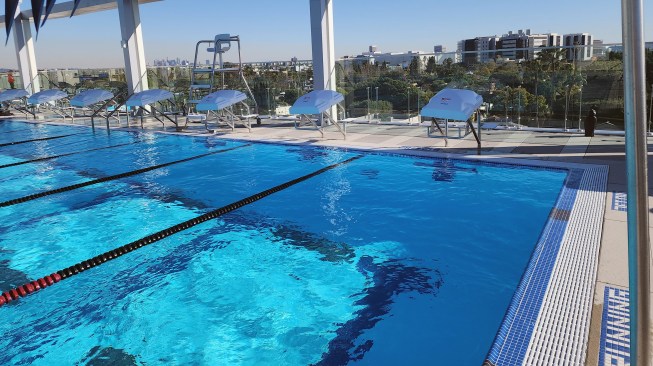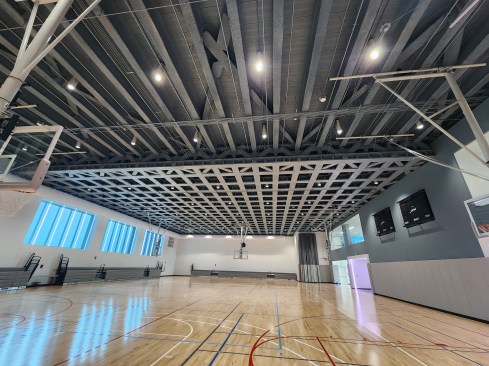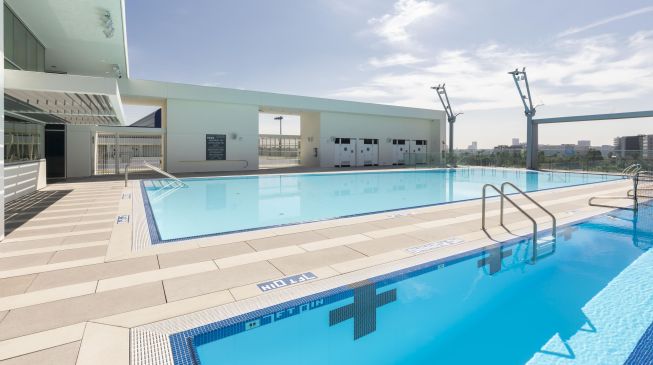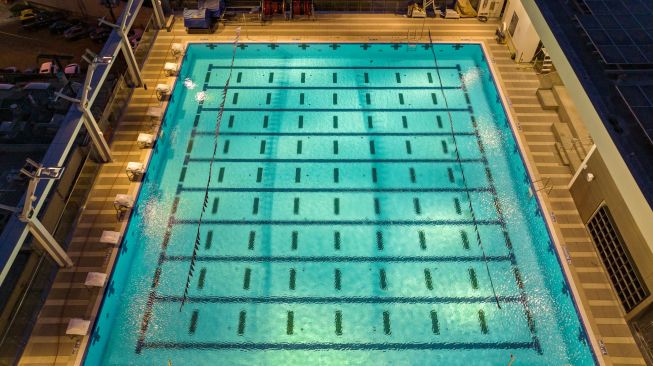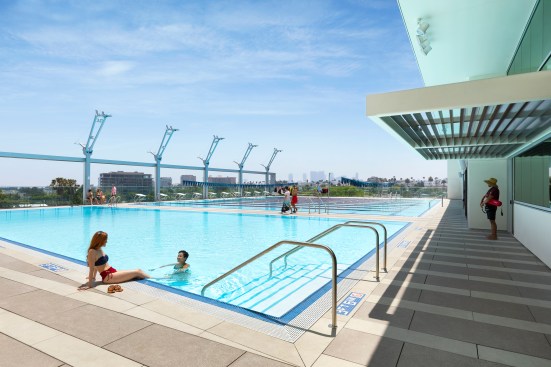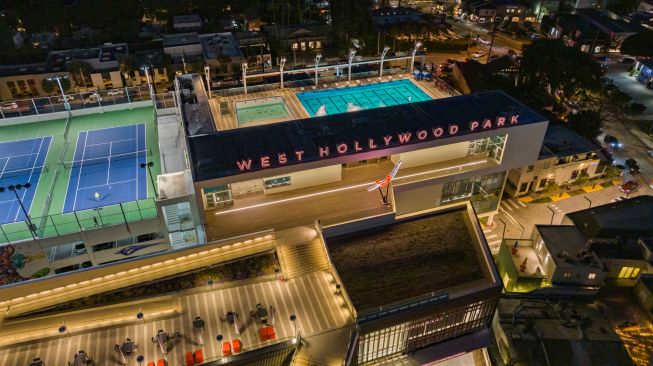West Hollywood Park Aquatic & Recreation Center
West Hollywood, Calif.
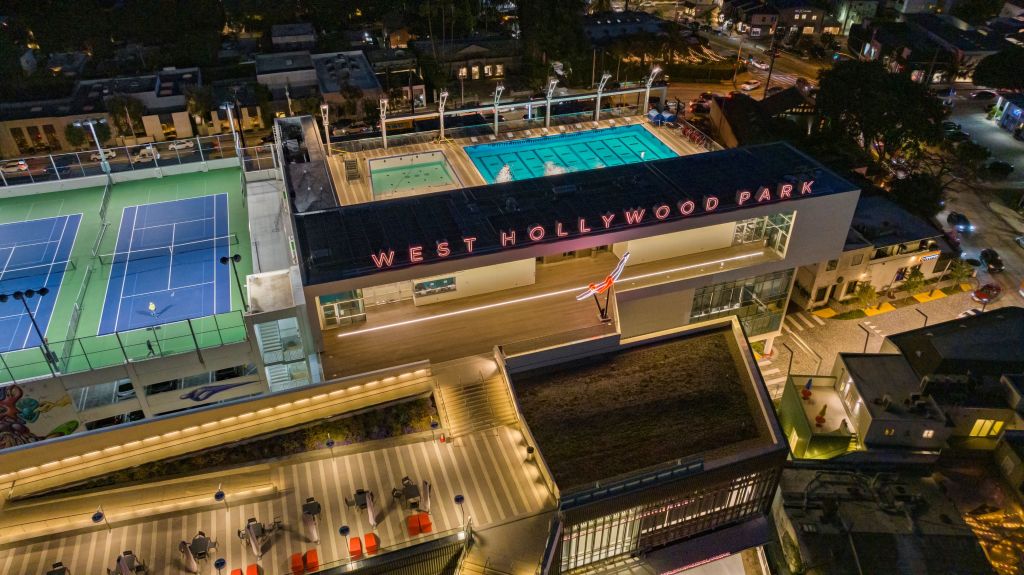
- Architect/Landscape Architect/Interiors: LPA Design Studios
- Aquatic Designer/Aquatic Consultant: Aquatic Design Group
- Pool/Spa/Waterfeature Contractor: Myrtha Contracting
- General Contractor: Sinanian Development
- Civil/Structural/MEP Engineer: LPA Design Studios
Context is everything, and the designers of this recreation and aquatics facility worked within three realities: First, the installation would serve an ethnically diverse city with some of the most robust artistic and LGBTQIA+ communities in the nation; secondly, it had to take up a relatively small footprint in the dense city; and — finally — Californians love their outdoor pools.
Given that final fact, officials from the City of West Hollywood had no interest in a closed-in natatorium. A set of rooftop pools provided the answer, offering fun and sun in a minimal footprint, all while leveraging iconic city views, including the Hollywood Hills directly north and downtown Los Angeles about 10 miles southeast. Eclectic artwork, bold colors and inclusive amenities such as family-style restrooms welcome visitors from all backgrounds and orientations.
View from the Top
The competition and recreation pools are meant to enable programming suitable for people of all ages, interests and abilities. Multipurpose spaces, a gymnasium, event terraces, and flexible rooms are included so the facility can adapt to users’ needs over time.
Blocks of color and bold textures, such as a white honeycomb pattern, give the facility’s interior a contemporary flair. Outside, touches such as nostalgic neon art of a woman diving, along with materials like precast concrete on the outdoor surfaces add to the mid-century modern influence, while off-white and tannish colors help visually integrate the pool with the neighborhood, which includes the Pacific Design Center.
“These colors blend well with what we were aiming for — something that fits into the landscape rather than standing out as a sort of homage to itself,” says John Courtney, managing director of sports and recreation for LPA Design Studios in Irvine, Calif. “It’s more conducive to blending in with the fabric of the neighborhood.”
To suspend and support the pools, engineers employed a two-way trussed steel space frame system spanning 100 by 160 feet, supported by exterior concrete bearing and shear walls. This system removed the need for structural columns. In addition, a 15-foot-deep box truss, placed between the pools, supports the 400,000 gallons of water and associated live loads. The system allowed the team to provide support while maintaining clearances for the gym below and the tennis court adjacent. The gridlike system is exposed to the gym below, making for an interesting ceiling.
Natural ventilation and daylighting enhance user experience and add to sustainability. Solar panels on the roof are estimated to reduce the facility’s energy usage by 90%, Courtney says.
SUPPLIERS:
- Backstroke flags: Champion
- Circulation system/gutters: H2O; Myrtha Pools
- Controller/control system: BECS Technology
- Filtration/lighting/utility poles: Pentair
- Heaters: Raypak
- Ladders/grab bars: Myrtha Pools
- Pool cleaners: Amflex; Maytronics
- Pumps: H2O
- Racing lines: Competitor
- Starting blocks: Spectrum
- Strainer: Neptune Benson
- Water polo goals: Paragon
- Workstation: Total Lab Solutions
